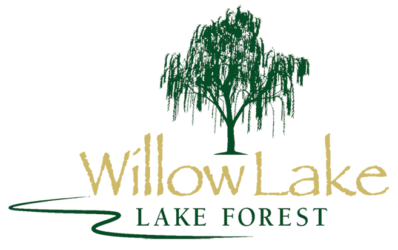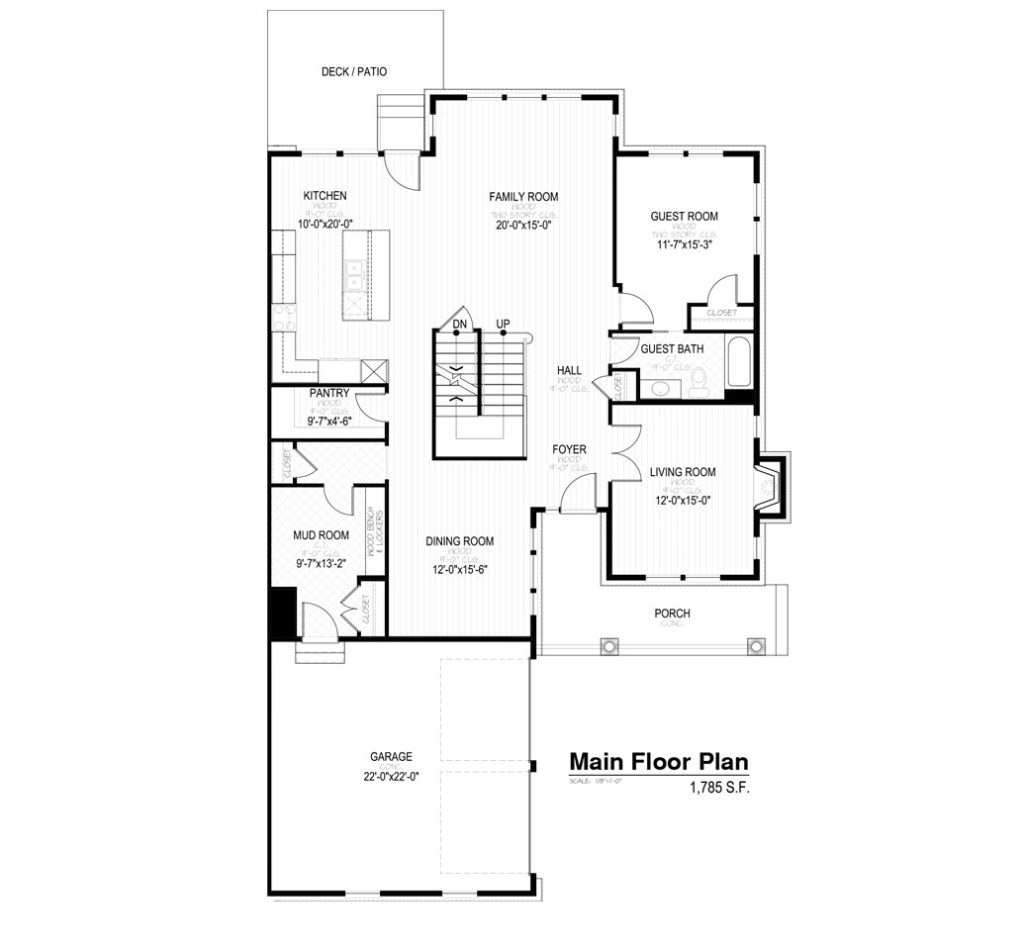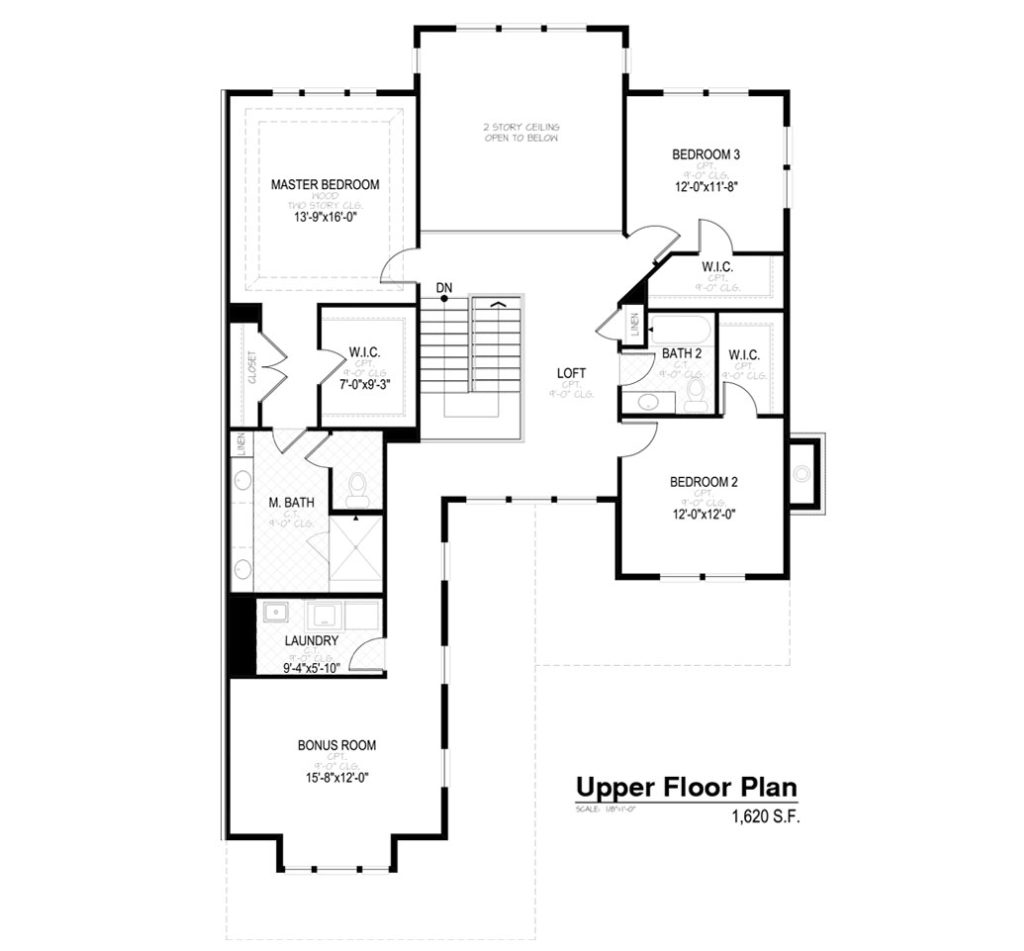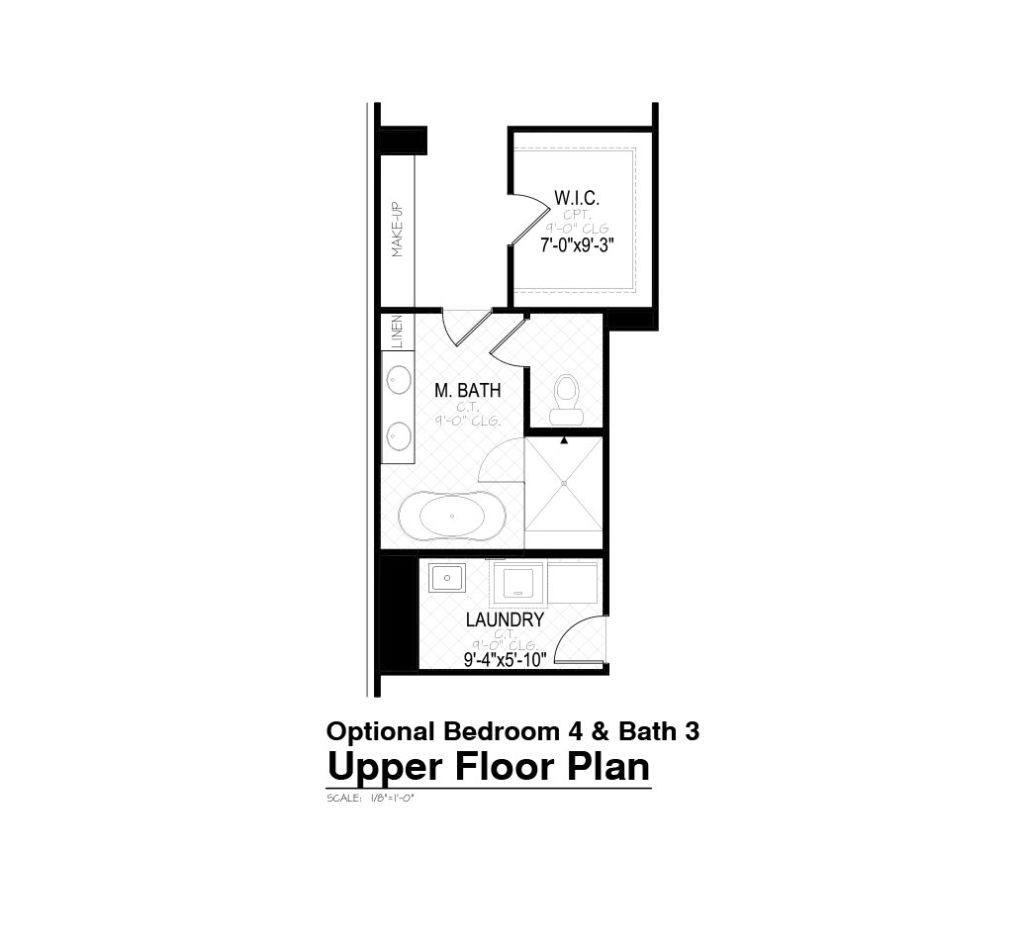The Crofton, a spacious 2-story plan with a second floor Master Suite. It offers 3 bedrooms and 2.5 baths. Living room with a fireplace, a first floor study, 2-story great room, dining room and oversized gourmet kitchen.
The second floor offers a luxurious master suite plus two additional bedrooms sharing a full bath and a laundry room. Optional finished basement.






